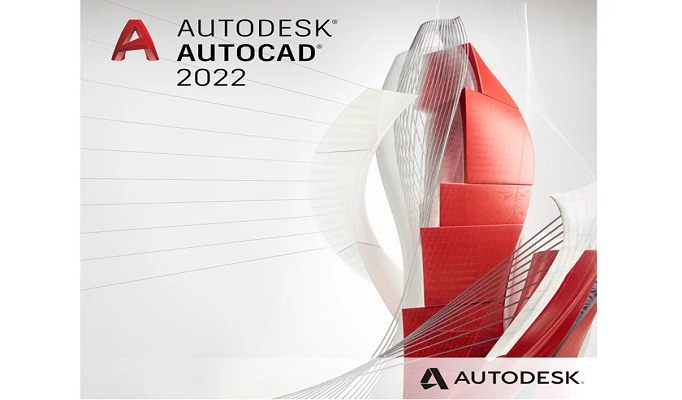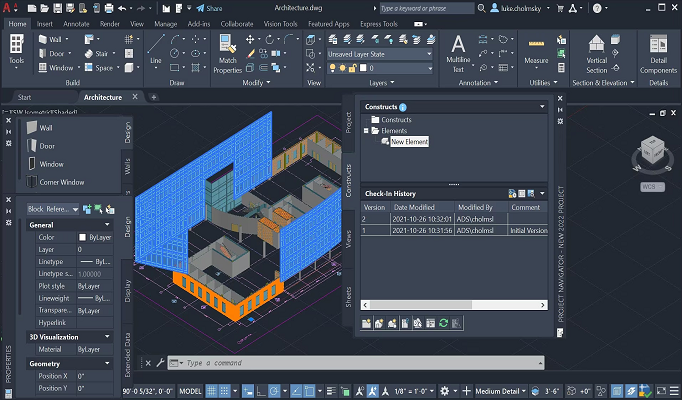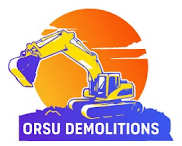
AutoCAD Services in Dubai – Orsu Demolition
Are you looking for AutoCAD software services specifically tailored for demolition in Dubai? Our company offers comprehensive AutoCAD services for demolition projects in Dubai, combining our expertise in CAD design with a deep understanding of demolition processes. With a team of experienced professionals and a track record of successful projects, we provide top-quality solutions that meet the unique requirements of the demolition industry.
Our AutoCAD services for demolition in Dubai encompass various aspects, ensuring a seamless and efficient workflow throughout the project. Here’s how our services can benefit your demolition endeavors:
As-Built Drawings :
Our skilled drafters utilize AutoCAD services to create accurate and detailed as-built drawings of existing structures. These drawings serve as a crucial foundation for demolition planning, providing essential information about the structure’s components, utilities, and potential challenges. By capturing the precise measurements and details of the existing structure, our as-built drawings help identify critical elements that need to be considered during the demolition process.
With AutoCAD’s powerful tools and features, our drafters can create highly precise and comprehensive drawings that accurately represent the structure. These drawings highlight key structural components, utilities, and other elements that may impact the demolition process, ensuring a thorough understanding of the site before initiating any demolition activities.
By relying on our AutoCAD as-built drawings, you can effectively assess the feasibility of the demolition project, anticipate potential obstacles, and develop a well-informed and efficient demolition plan.
2D Demolition Plans :
Our AutoCAD services include the development of comprehensive 2D demolition plans. Using AutoCAD, we create detailed plans that outline the sequential order of demolition activities and provide specific information about the areas and elements to be demolished. These plans accurately depict demolition boundaries, highlight structural components that need to be removed, and identify any temporary supports required during the process.
By utilizing AutoCAD’s powerful tools and features, we ensure that our 2D demolition plans are highly precise and easy to understand. They serve as a clear roadmap for executing the demolition project, guiding the demolition team through each step of the process.
With our detailed 2D demolition plans, you can effectively communicate the demolition strategy to all stakeholders, including contractors, engineers, and safety personnel. These plans enable better coordination, minimize the risk of errors or misunderstandings, and ensure a safe and efficient demolition process.
By leveraging our AutoCAD services for 2D demolition plans, you can have confidence in a well-organized and meticulously planned demolition project.
3D Visualization with our AutoCAD services
By utilizing AutoCAD’s powerful 3D modeling capabilities, we can create precise and realistic 3D visualizations of the demolition site. These visual representations play a crucial role in understanding the project scope, identifying potential issues, and effectively communicating the demolition plan to stakeholders.
With 3D visualizations, stakeholders can gain a comprehensive understanding of how the demolition process will unfold. They can visualize the site from different perspectives, explore the spatial relationships between elements, and evaluate the impact of the demolition activities on the surrounding environment.
These visualizations help identify potential issues or conflicts that may not be apparent in traditional 2D drawings. Stakeholders can assess the feasibility of the plan, evaluate structural integrity, and identify any necessary modifications or safety measures.
Furthermore, 3D visualizations facilitate effective communication with stakeholders, including clients, engineers, and regulatory authorities. The realistic depiction of the demolition plan enhances clarity and ensures that everyone involved has a shared understanding of the project’s objectives and requirements.
By leveraging AutoCAD’s 3D modeling capabilities, we provide stakeholders with a powerful visualization tool that aids in decision-making, fosters collaboration, and enhances the overall success of the demolition project.
Clash Detection
To enhance safety and mitigate risks during the demolition process, our experts utilize AutoCAD’s clash detection features. With these powerful tools, we can identify and resolve any clashes or interferences that may arise between the proposed demolition plan and existing structures.
By inputting the demolition plan into AutoCAD and incorporating the existing structures, the software can analyze the model and detect any potential clashes. This includes identifying situations where demolition activities may affect nearby elements, such as load-bearing walls, utilities, or adjacent structures.
Once clashes are detected, our experts can make the necessary adjustments to the demolition plan to avoid conflicts and ensure a smooth demolition process. This proactive approach helps prevent accidents, damage to surrounding structures, and delays in the project timeline.
By leveraging AutoCAD’s clash detection capabilities, we can effectively address potential issues before they occur on-site. This improves overall safety measures, streamlines the demolition process, and minimizes the risk of costly errors or disruptions.
Quantity Takeoff
Through our AutoCAD services, we utilize the software’s capabilities for precise quantity takeoff during demolition projects. This allows us to accurately estimate the volume of materials that will be generated throughout the demolition process.
By inputting the demolition plan and incorporating the existing structures into AutoCAD, we can calculate the quantities of various materials, such as concrete, steel, wood, and debris, that will be produced during the demolition activities. This information is crucial for waste management planning, as it helps determine the appropriate disposal methods and facilities required for the generated materials.
Additionally, precise quantity takeoff enables us to estimate disposal costs more accurately, helping in project budgeting and cost control. It also supports sustainable project execution by optimizing material usage, recycling opportunities, and minimizing environmental impact.
By leveraging AutoCAD services for quantity takeoff, we ensure that our clients have a comprehensive understanding of the material quantities involved in the demolition project. This information aids in effective waste management, cost estimation, and sustainable practices throughout the project lifecycle.
Our team understands the specific regulations, safety standards, and best practices related to demolition projects in Dubai. By combining this knowledge with our AutoCAD services expertise, we deliver tailored solutions that optimize efficiency, minimize risks, and adhere to local guidelines.
When you choose our AutoCAD services for demolition in Dubai, you can expect professionalism, attention to detail, and a commitment to delivering projects on time and within budget. Contact us today to discuss your demolition project requirements and let our AutoCAD specialists provide you with top-notch solutions that meet your unique needs.



